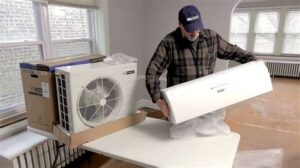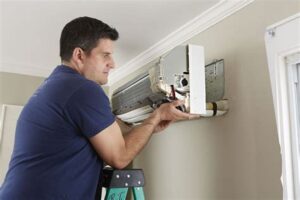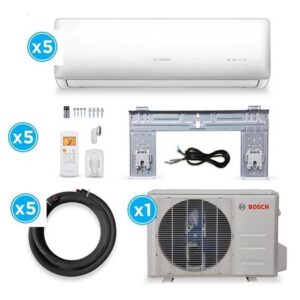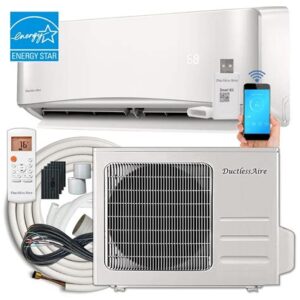Learn how to assess electrical needs, select the right mini split size, choose installation locations, and ensure permits for your HVAC project.Installing a mini split system on the second floor can be an effective solution for achieving optimal heating and cooling in your home. These ductless systems provide flexibility, energy efficiency, and precise control over your indoor climate. However, before diving into the installation process, it’s essential to consider several key factors to ensure a successful setup. From assessing your electrical needs and selecting the right size mini split to determining the best installation location and addressing structural considerations, the process may seem daunting. Additionally, securing the necessary permits and inspections will keep your project compliant and safe. In this blog post, we’ll guide you through each step to help you make informed decisions and achieve a comfortable living space on your second floor. Let’s get started!
Assessing the Electrical Needs
When it comes to installing a mini split system on the second floor, one of the most crucial steps is assessing the electrical needs of the unit. Mini splits typically require a dedicated electrical circuit to operate efficiently and safely. Failure to provide adequate power can lead to performance issues and potential hazards.
Your first step is to check the power requirements of the mini split model you plan to install. Most units will specify the voltage and amperage needed, commonly ranging from 115V to 230V. It’s vital to ensure that your existing electrical system can support these requirements.
Next, consider having a licensed electrician evaluate your current electrical setup. They can identify whether your existing circuits can handle the additional load or if you need to install a new circuit. This assessment is essential not just for functionality, but also for compliance with local building codes.
| Item | Specification |
|---|---|
| Voltage | 115V or 230V |
| Amperage | Varies by model |
| Wiring Type | Refer to manufacturer’s guidelines |
After assessing the electrical needs, make sure to secure any necessary permits before starting the installation process. This proactive approach not only helps maintain safety standards but also ensures that the installation is up to code.
Selecting the Right Mini Split Size
Choosing the right mini split size is crucial for ensuring optimal heating and cooling performance, especially when installing a unit on the second floor. If the unit is either too small or too large for the space, it can lead to inefficiencies, increased energy costs, and discomfort. Therefore, understanding how to assess your needs and select the proper size is essential.
To start, you need to calculate the required BTU (British Thermal Units) for your space. A common rule of thumb is to allocate about 20 BTUs per square foot of space. However, several factors can affect this calculation:
- Ceiling Height: Higher ceilings in a room may require more cooling or heating capacity.
- Insulation Quality: Well-insulated spaces retain temperature better and may need less capacity.
- Sun Exposure: Rooms with large windows or significant sun exposure will require more BTUs.
- Room Use: Areas with more electronic devices or a lot of people can increase heat production, affecting sizing.
After calculating the BTU needs, you should also consider the unit capacity options available. Mini split systems come in various sizes, typically ranging from 9,000 BTUs to 36,000 BTUs. Make sure to choose a model that closely matches your calculated requirements to achieve the most efficient results.
In summary, selecting the right mini split size involves a thorough understanding of your specific space conditions, calculating the necessary BTUs, and choosing from the available unit capacities accordingly. Proper sizing not only improves comfort but also increases the lifespan of your system, making it a
Choosing an Installation Location
When it comes to installing mini splits on the second floor, one of the most crucial decisions is choosing the right installation location. The effectiveness of your mini split system heavily depends on its placement, which can influence both efficiency and comfort.
It’s essential to select a location that allows for optimal airflow. The mini split’s indoor unit should be mounted in an area where it can easily disburse air throughout the room. Typically, this means placing the unit on an interior wall that is away from drafts and not obstructed by furniture or decor. Additionally, the unit should ideally be installed high on the wall, as cold air drops and warm air rises, ensuring better temperature regulation in the room.
Consider the outdoor unit location as well; it should be placed in a shaded spot and away from potential obstructions like trees or fences to facilitate proper airflow and heat exchange. This thoughtful placement helps enhance the system’s efficiency and prolongs its lifespan, ensuring that your second-floor space remains both comfortable and energy-efficient.
Structural Considerations for Second Floor
When planning to install a mini split system on the second floor, understanding the structural considerations is essential for ensuring both efficiency and safety. Mini splits are generally less invasive than traditional HVAC systems, but their weight and component placements still need careful thought.
First, it’s crucial to assess the weight-bearing capacity of the floors. Most mini split systems weigh between 100 to 200 pounds, so you’ll want to confirm that the joists can support this additional load. Consulting with a structural engineer can help determine if reinforcements are necessary.
Additionally, the layout of the room and the location of the outdoor unit must be carefully planned. The outdoor unit should ideally be installed on a porch or framework that can handle vibrations and weight, minimizing the risk of damage to the building’s facade. Adequate space must be provided for airflow around both the indoor and outdoor units to ensure optimal performance.
Consider local building codes and regulations as they may dictate specific requirements for mounting brackets and installation practices. Adhering to these guidelines not only fosters safety but also ensures compliance, which is critical for the overall integrity of your installation project.
Securing Proper Permits and Inspections
When planning to install a mini split system, particularly on the second floor of a structure, one crucial step is securing the proper permits and inspections. Various local governing bodies require permits for any significant alterations or installations in residential properties, and neglecting to obtain these can result in fines or even the need to uninstall the system.
Typically, the process begins with checking your local building department to understand the specific requirements for mini split installations in your area. This might involve submitting an application along with detailed plans and specifications of the installation. In many instances, you may need to provide information about the existing electrical and HVAC systems to ensure compliance with local codes.
Once you have obtained the necessary permits, it is important to ensure that the installation is inspected as required. Frequent inspections may be mandated throughout the installation process to verify that the work meets safety standards and adheres to the approved plans. This step not only guarantees that your unit operate
Frequently Asked Questions
What are the benefits of installing a mini split on the second floor?
Installing a mini split on the second floor can provide efficient and customizable temperature control, enhance comfort in often neglected upper levels, reduce energy costs, and improve air quality with advanced filtration systems.
What tools do I need to install a mini split system?
You will typically need tools such as a drill, refrigerant gauge, wrenches, screwdrivers, a level, and a vacuum pump, along with safety gear like gloves and goggles.
Do I need a professional for the installation of a mini split system?
While some DIY enthusiasts may install a mini split, it is recommended to hire a professional to ensure proper placement, refrigerant handling, and compliance with local codes.
How much space is required for a mini split installation?
You should have at least a few feet of clearance around the indoor unit for optimal air circulation, and the outdoor unit should have space for proper airflow and maintenance access.
What factors should be considered when choosing a mini split for a second floor?
Consider the size of the room, insulation quality, local climate, energy efficiency ratings, and whether you want a multi-zone system if multiple rooms need cooling or heating.
How noisy is a mini split system?
Mini split systems are generally quieter than traditional HVAC systems, with indoor units emitting noise levels around 19 to 50 decibels, similar to a quiet refrigerator or library.
Can I install a mini split system on a wall?
Yes, indoor mini split units are designed to be mounted on walls, and selecting the right height is important for efficient airflow and optimal performance.





