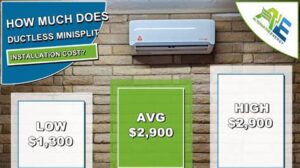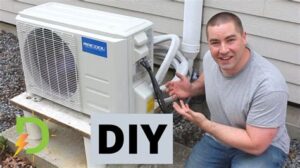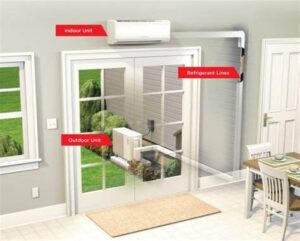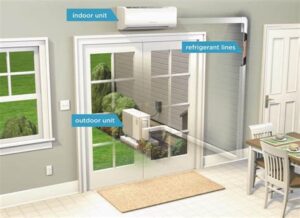Discover essential factors affecting mini split installation costs, including square footage, BTU requirements, location, and whether to hire a pro or do it yourself.When it comes to keeping your home comfortable, mini-split systems have become a popular choice for both heating and cooling. However, one of the critical considerations before investing in this technology is the installation cost. In this blog post, we’ll break down the various factors that influence the price of installing a mini-split system, from calculating the square footage of your space and estimating the BTUs needed for efficient cooling to selecting the best location for the indoor unit. We’ll also discuss the pros and cons of hiring a professional versus opting for DIY installation, helping you make an informed decision that fits your budget. Whether you’re upgrading your home or installing a new system, understanding these cost elements can ensure you achieve both comfort and value.
Factors influencing mini split installation cost
When considering the installation of a mini-split system, various factors can significantly influence the overall cost. Understanding these factors can help homeowners make informed decisions and budget effectively for their HVAC needs.
One of the primary factors is the size of the unit required for the space. Larger systems typically come with a higher price tag. The cost can also vary based on the brand and model of the mini-split system, as some brands are known for their energy efficiency and advanced features which may raise initial costs but save money in the long run.
Installation complexity plays another vital role in determining the total installation cost. If the installation requires extensive modifications to your existing electrical or ductwork systems, it can add to the overall expense. Additionally, the location of
Calculating the square footage of the space
When planning to install a mini split system, accurately calculating the square footage of your space is crucial. This measurement impacts various factors, including the cooling capacity required for efficient operation and ultimately influences your overall installation cost.
To determine the square footage, measure the length and width of each room in feet. Multiply these two numbers to get the area in square feet. If your space consists of multiple rooms, sum the square footage of each room for a total measurement. It’s essential to consider any areas with high ceilings, as these can affect the BTU requirements for effective cooling.
As a guideline, for each 1,000 square feet of space, you typically need approximately 12,000 BTUs for adequate cooling efficiency. This calculation can help you select the right size mini split unit for your home, ensuri
Estimating the BTUs needed for efficient cooling
When considering the installation of a mini split system, it is essential to determine the appropriate BTUs (British Thermal Units) required for efficient cooling. The right BTU level ensures that your unit operates smoothly while keeping energy costs manageable. An undersized unit will struggle to cool your space, while an oversized model may lead to quick cycling and increased energy consumption.
The BTU calculation varies based on multiple factors including room size, ceiling height, insulation quality, and the number of windows. Generally, the following formula can be used to estimate the BTUs needed:
| Room Size (Square Feet) | Estimated BTUs Needed |
|---|---|
| 100 – 300 | 5,000 – 7,000 |
| 300 – 500 | 7,000 – 12,000 |
| 500 – 700 | 12,000 – 18,000 |
| 700 – 1,000 | 18,000 – 24,000 |
In addition to room size, take into account the local climate, natural shading from trees or structures, and the presence of appliances that generate heat. These factors will help refine your BTU estimation, ensuring that your mini split system effectively maintains a comfortable temperature. As a rule of thumb, if your location experiences extreme temperatures, you might consider increa
Selecting the best location for the indoor unit
Choosing the best location for the indoor unit of a mini split system is crucial for maximizing efficiency and comfort. An optimal position can significantly enhance airflow and improve temperature regulation within the space. When determining where to mount your indoor unit, consider the following factors:
- Airflow: Ensure that the unit is installed where it can deliver airflow unobstructed. Avoid placing it near obstructions such as furniture or wall hangings that could impede the air distribution.
- Height: Install the unit at an appropriate height—typically around 6 to 8 feet above the floor. This height helps in distributing cool air evenly throughout the room and can assist in optimizing the cooling efficiency.
- Proximity to the Outdoor Unit: The closer the indoor unit is to the outdoor unit, the more efficient the installation will be. Reducing the distance between units minimizes energy loss and installation time.
Additionally, consider the overall layout of the space. If you have a multi-room setting, strategically placing the indoor unit where it can reach the most occupied areas will enhance overall comfort. Note that each unit can be designed to serve a specific area, so evaluate the specific needs of each space.
Finally, consult the manufacturer’s guidelines and local building codes to ensure compliance and optimal function. Taking the time to choose the right location will
Hiring a professional vs. DIY installation
When it comes to installing a mini split air conditioning system, one of the significant choices you face is whether to hire a professional or take the DIY route. Each option has its pros and cons, and understanding them can help you make a more informed decision.
Hiring a professional offers several advantages, including expertise in installation, compliance with local building codes, and manufacturer warranty assurance. Most professionals have experience with various installations and can troubleshoot potential problems on the spot. They also ensure that the system is correctly sized and placed for optimal efficiency, which can result in lower energy bills down the line.
On the other hand, a DIY installation can save you money on labor costs. However, it requires a certain level of skill and knowledge about mini split systems. If you choose this route, it’s crucial to thoroughly research the installation process and ensure that you’re adhering to safety protocols and local regulations. Mistakes can lead to inefficient operation or even damage to the unit, potentially costing you more in the long run.
Frequently Asked Questions
What is a mini split system?
A mini split system is a type of heating and cooling system that consists of an outdoor compressor unit and one or more indoor air handling units. They are energy-efficient and allow for zone control.
What factors influence the installation cost of a mini split?
Factors include the size of the system, the number of indoor units, the complexity of the installation, the location of the units, and additional features like ductless installation or smart controls.
How much does it typically cost to install a mini split system?
The cost for installing a mini split system generally ranges from $2,000 to $5,000, depending on the factors mentioned earlier.
Are there any additional costs to consider when installing a mini split?
Yes, additional costs can include permits, electrical work, and potential upgrades to existing HVAC systems. Always get a comprehensive estimate from your installer.
Can I install a mini split system myself?
While it’s possible to install a mini split system as a DIY project, it’s recommended to hire a professional to ensure proper installation and to comply with local codes.
What are the benefits of a mini split system?
Benefits include energy efficiency, flexibility in heating and cooling individual rooms, a quieter operation compared to traditional systems, and the absence of ductwork, which can save space and reduce energy loss.
How long does it take to install a mini split system?
The installation of a mini split system typically takes between 4 to 8 hours, depending on the complexity of the installation and the number of indoor units being installed.





